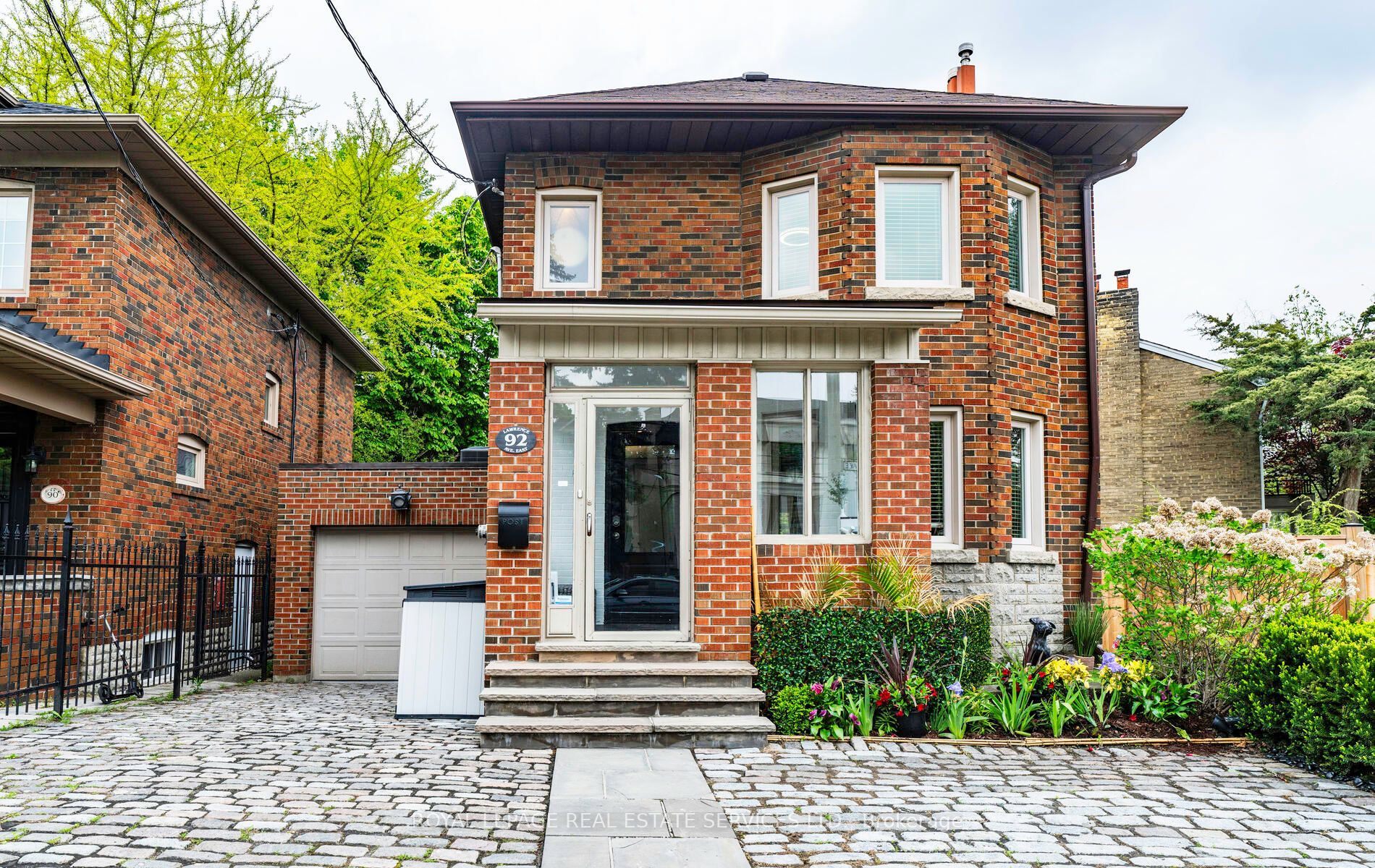
92 Lawrence Ave E (Lawrence Mt Pleasant)
Price: $1,799,000
Status: For Sale
MLS®#: C8335292
- Tax: $7,603.52 (2023)
- Community:Lawrence Park North
- City:Toronto
- Type:Residential
- Style:Detached (2-Storey)
- Beds:3+1
- Bath:3
- Basement:Finished (Full)
- Garage:Attached (1 Space)
Features:
- InteriorFireplace
- ExteriorBrick
- HeatingForced Air, Gas
- Sewer/Water SystemsSewers, Municipal
- Lot FeaturesFenced Yard, Hospital, Library, Park, Public Transit, School
Listing Contracted With: ROYAL LEPAGE REAL ESTATE SERVICES LTD.
Description
Experience Resort-Style Living Right In The Heart Of The City! Stunning Home Boasts A Captivating Entertainers' Dream Backyard Featuring An Inground Saltwater Pool, Expansive Interlock Patio, An Outdoor Kitchen Ideal For All Your Entertaining Needs. Enjoy Ultimate Privacy With A Fully Fenced Backyard Enclosed By An 8-Foot Privacy Fence. No cottage needed. Inside, Discover A Beautifully Renovated Kitchen Equipped With Aya Custom Cabinetry, Quartz Counters, Stainless Steel Appliances. Elegant Touches Throughout, Including Engineered Hardwood Floors, 8 Baseboards, Crown Moulding. Living Room Showcases Gas Fireplace, Architectural Details As Glass Stair Details Add Charm. Upstairs, 3 Bedrooms, Primary With Ensuite Powder Room renovated in 2021 with heated floors. All Enhanced By Built-In Cabinets And Fully Renovated Main Bathroom With In-Floor Heating. Lower Level Offers Additional Living Space With Bedroom, Recreation Room, 3-Piece Washroom, Laundry. Lower Apartment Potential With Access From Garage. Attached Garage With Backyard Access And Three-Car Parking On Private Drive. Both Front And Backyard Fully Landscaped For Minimal Maintenance, This Home Offers The Perfect Blend Of Luxury And Convenience.
Highlights
Top Schools: Bedford Park PS, Lawrence Park CI, Top Rated Private School Hub With TFS, Havergal, Crescent And Crestwood Nearby. ** Front porch will be changed to glass enclosure in the next month**
Want to learn more about 92 Lawrence Ave E (Lawrence Mt Pleasant)?

Blair Cumming Sales Representative
Royal LePage Real Estate Services Ltd., Brokerage
Rooms
Real Estate Websites by Web4Realty
https://web4realty.com/

