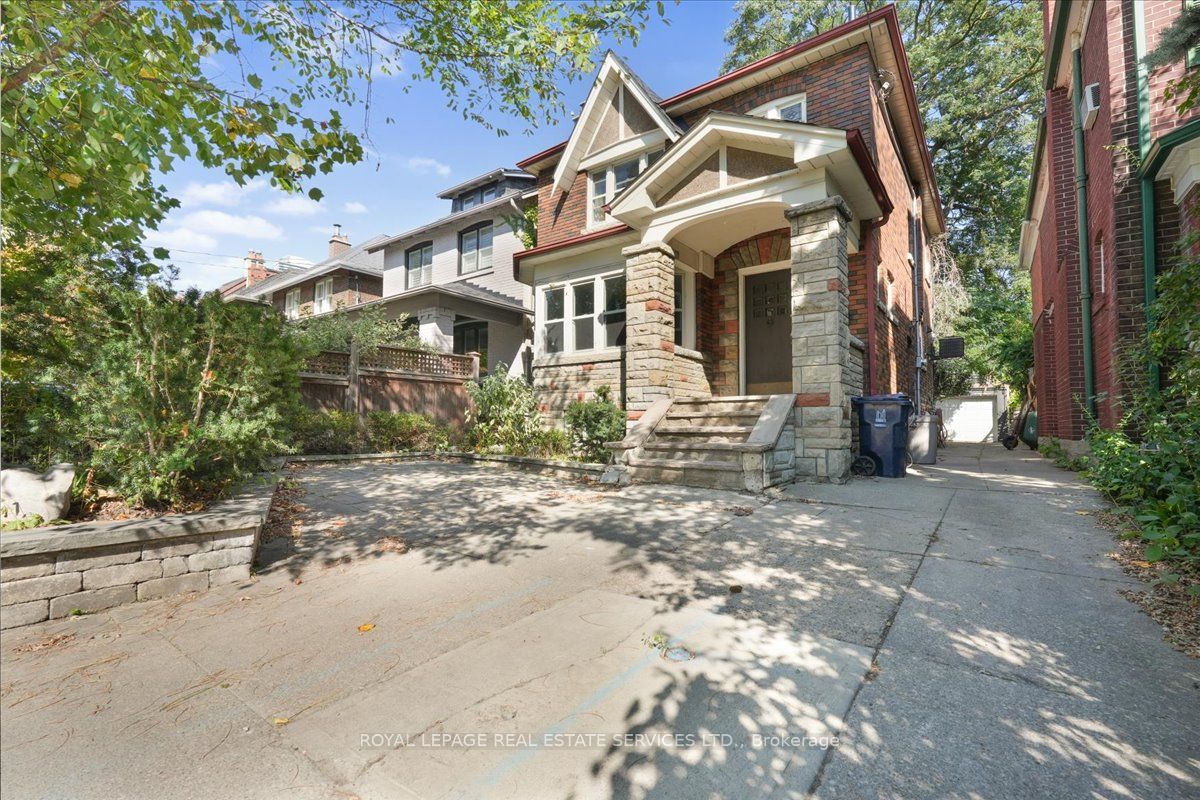
69 Duplex Ave (Yonge & Imperial)
Price: $1,850,000
Status: For Sale
MLS®#: C8475900
- Tax: $7,346.02 (2024)
- Community:Yonge-Eglinton
- City:Toronto
- Type:Residential
- Style:Detached (2-Storey)
- Beds:3
- Bath:2
- Basement:Finished
- Garage:Detached (1 Space)
Features:
- InteriorFireplace
- ExteriorBrick
- HeatingRadiant, Other
- Sewer/Water SystemsSewers, Municipal
Listing Contracted With: ROYAL LEPAGE REAL ESTATE SERVICES LTD.
Description
Welcome To 69 Duplex Ave, A Charming Two-Storey Detached Home Situated In The Heart Of Midtown At Yonge And Imperial. This Unique Toronto Property Boasts A Private Driveway And A Detached Garage, Set On A Generous 30 X 106.79 Foot Lot. Inside, You'll Find A Spacious Layout Featuring A Formal Dining Room, A Large Living Room, And A Main Floor Sunken Sunroom That Fills The Home With Natural Light. The Kitchen, Complete With A New Stove And Dishwasher (2023), Offers A Cozy Breakfast Area With A Walkout To The Backyard. Enjoy Additional Living Space In The Finished Basement And Relax On The Second-Story Balcony Off One Of The Bedrooms. Don't Miss This Rare Opportunity In A Prime Location!
Highlights
B/I Appliances, Window Coverings, Electrical Light Fixtures, Washer, Dryer (2023). Home Is Equipped For Central Air Conditioning.
Want to learn more about 69 Duplex Ave (Yonge & Imperial)?

Blair Cumming Sales Representative
Royal LePage Real Estate Services Ltd., Brokerage
Rooms
Real Estate Websites by Web4Realty
https://web4realty.com/

