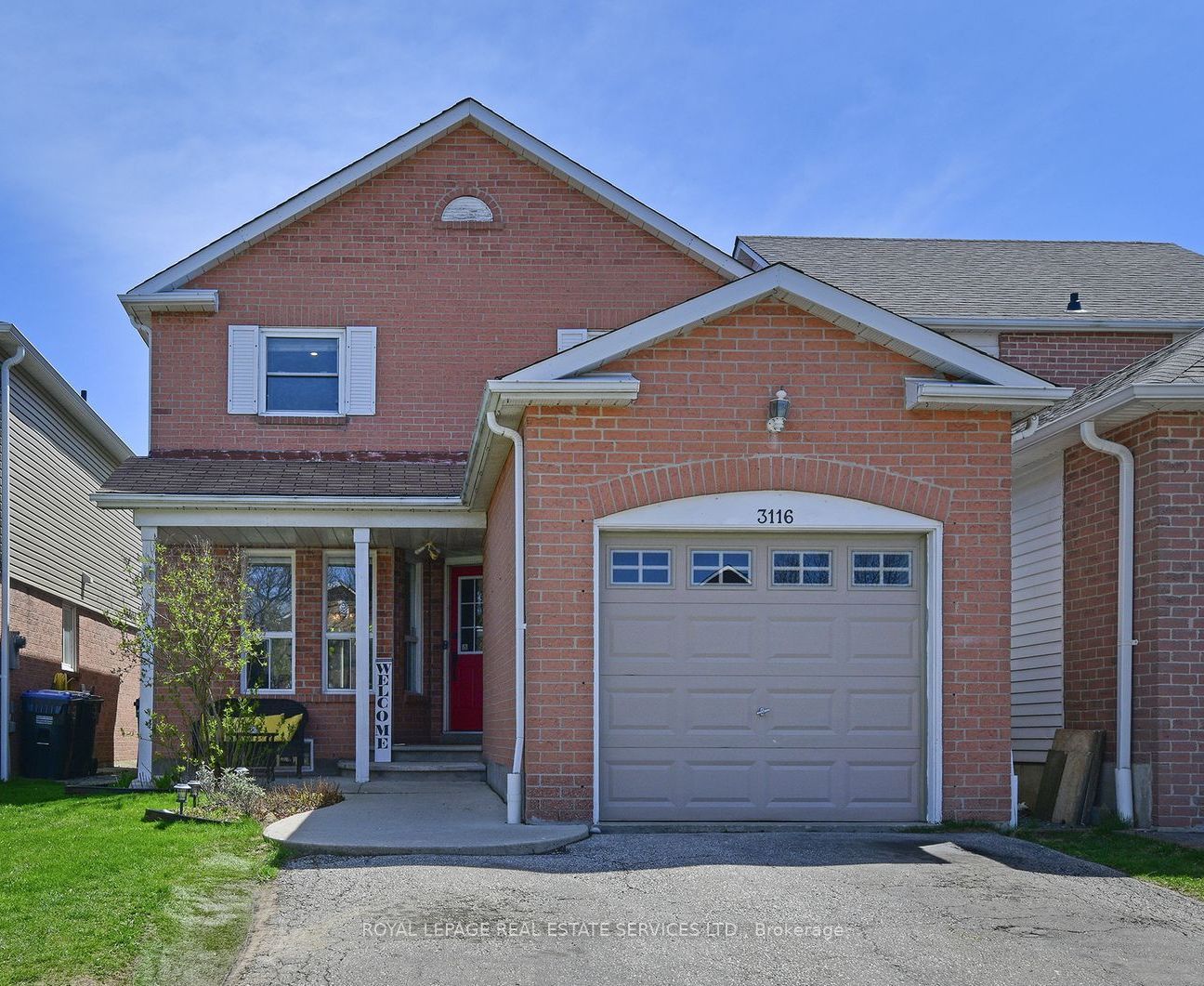
3116 Cambourne Cres (Derry Road W / Danton Promenade)
Price: $1,049,000
Status: For Sale
MLS®#: W8281504
- Tax: $4,836 (2024)
- Community:Meadowvale
- City:Mississauga
- Type:Residential
- Style:Detached (2-Storey)
- Beds:3+1
- Bath:3
- Basement:Finished
- Garage:Attached (1 Space)
Features:
- ExteriorBrick, Vinyl Siding
- HeatingForced Air, Gas
- Sewer/Water SystemsSewers, Municipal
Listing Contracted With: ROYAL LEPAGE REAL ESTATE SERVICES LTD.
Description
Welcome to 3116 Cambourne Crescent, nestled in the coveted neighbourhood of Meadowvale West. This exquisite home boasts an inviting open concept main level, seamlessly connecting a spacious living/dining area to a large, sunlit bright white kitchen adorned with ceramic flooring and tons of cabinetry. Step outside to your private south facing backyard oasis, offering tranquility & privacy with no neighbours behind, a perfect setting for summer relaxation & family fun. With 3 bedrooms gracing the upper level alongside a 4 piece bath and convenient upstairs laundry area there's abundant space for your growing family. A Fully finished lower level presents a versatile retreat, complete with a 4th bedroom and 3-piece bathroom. Don't miss the opportunity to experience the charm and warmth of this delightful home.
Highlights
New furnace Jan 2024, New A/C June 2023 - Open House Saturday May 4 & Sunday May 5, 2-4 p.m.
Want to learn more about 3116 Cambourne Cres (Derry Road W / Danton Promenade)?

Blair Cumming Sales Representative
Royal LePage Real Estate Services Ltd., Brokerage
Rooms
Real Estate Websites by Web4Realty
https://web4realty.com/

