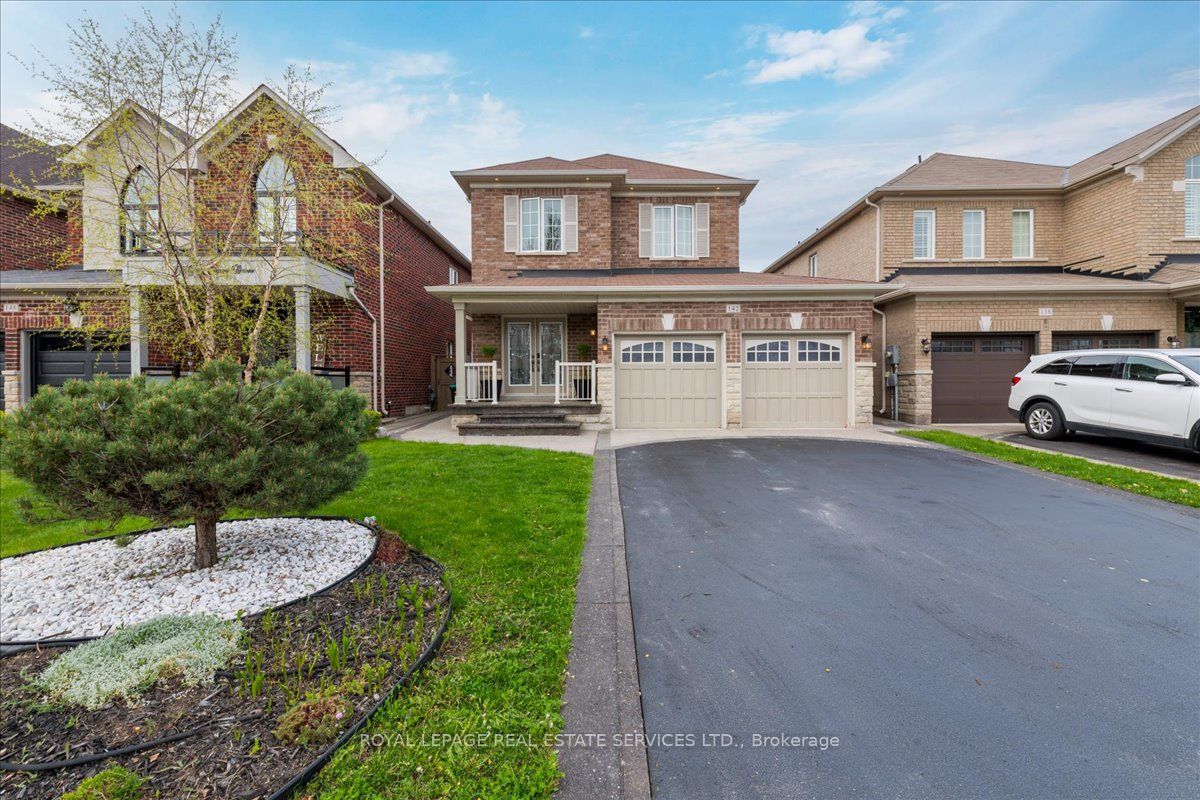
142 Gardiner Dr (Barrie St/Line 8)
Price: $1,250,000
Status: For Sale
MLS®#: N8319166
- Tax: $5,301.34 (2024)
- Community:Bradford
- City:Bradford West Gwillimbury
- Type:Residential
- Style:Detached (2-Storey)
- Beds:4+1
- Bath:4
- Size:2000-2500 Sq Ft
- Basement:Finished (Full)
- Garage:Attached (2 Spaces)
- Age:6-15 Years Old
Features:
- InteriorFireplace
- ExteriorBrick, Stone
- HeatingForced Air, Gas
- Sewer/Water SystemsSewers, Municipal
- Lot FeaturesFenced Yard, Library, Park, Rec Centre, School
Listing Contracted With: ROYAL LEPAGE REAL ESTATE SERVICES LTD.
Description
Welcome to your new home! This stunning, freshly painted house is nestled in Bradford's desirable family-friendly neighbourhood, right across the street from kids playground and just minutes away from schools, parks, a community centre, a library, shopping and more. With a spacious backyard spanning 127 feet deep, there's plenty of room for outdoor enjoyment. Step inside to discover an inviting open-concept living and dining area, complete with high ceilings, a cozy gas fireplace and a serene view of the backyard, which features two beautiful cherry trees. Hardwood floors adorn the entire house, adding an elegant touch. The spacious kitchen is a chef's dream, with stainless steel appliances and luxurious Brazilian granite countertops. With four bedrooms and four bathrooms, there's space for everyone in the family to relax and unwind. Head downstairs to the finished basement, where you'll find laminate flooring, modern amenities like a steam shower, infra-red sauna and a theatre room with surround sound speakers. Plus, enjoy the convenience of indoor access to the two-car garage. This home offers both luxury and functionality, making it the perfect place to call home. Welcome to your new haven!
Highlights
stainless steel appliances (double door fridge, stove, dishwasher, range hood), washer, dryer, steam shower, window coverings
Want to learn more about 142 Gardiner Dr (Barrie St/Line 8)?

Blair Cumming Sales Representative
Royal LePage Real Estate Services Ltd., Brokerage
Rooms
Real Estate Websites by Web4Realty
https://web4realty.com/

